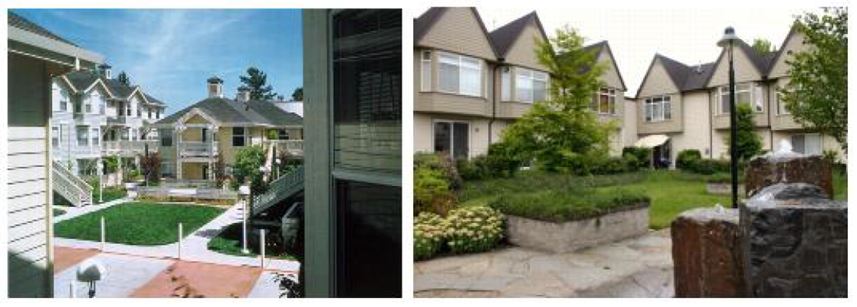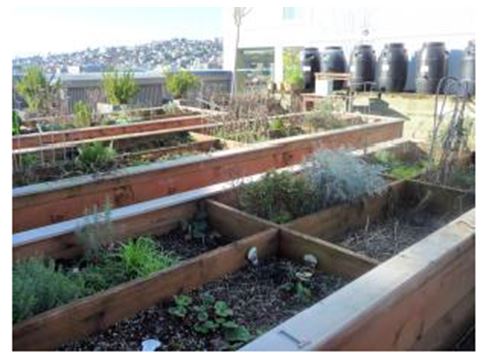10.24.110 Development standards – Open space.
Common open space shall consist primarily of large usable areas which are owned by all property owners within a PDO. The minimum allowable outdoor open area for a planned development shall be no less than twelve percent of the total square footage of the PDO. The open area may exceed twelve percent. The twelve percent minimum required shall be a usable area. A usable area is a developed area with a finished grade not to exceed ten percent which can be used for the purpose of the relaxation, enjoyment and/or recreation of all of the property owners within a PDO. This includes, but is not limited to: buffer yards, public space, landscaped areas, recreational areas, collectively owned, landscaped courtyards or decks, gardens with pathways, children's play areas, an area for recreation/socialization facility or other multi-purpose recreational and/or garden spaces. Sufficient common open space for the types of uses envisioned within a PDO shall be provided.
The following shall not be considered in calculating the minimum usable area required under this section:
(1) Areas reserved for the exclusive use or benefit of private individuals;
(2) Dedicated streets, alleys or other public rights-of-way;
(3) Required detention areas;
(4) Irregular or unusable narrow strips of land less than fifteen feet wide, unless containing a trail or a bicycle path;
(5) Rooftop decks, personally owned courtyard decks, personally owned front yards; and
(6) Inaccessible natural areas.
(a) Planned Development Open Space Design Criteria. Special requirements and recommendations for developed common open space include the following. These requirements do not apply to undeveloped open space such as natural areas or critical area buffers:
(1) Required setback areas shall not count towards the open space requirement unless those areas are portions of a space that are large enough to provide functional leisure or recreational activity. To meet this requirement, no dimension shall be less than fifteen feet in width;
(2) Spaces (particularly children's play areas) shall be visible from at least three dwelling units and positioned near pedestrian activity;
(3) Spaces shall feature pedestrian amenities such as, but not limited to paths, landscaping, seating, and lighting to make the area more functional and enjoyable;
(4) Individual entries may be provided onto common open space from adjacent ground floor residential units, where applicable. Small, semi-private open spaces for adjacent ground floor units that maintain visual access to the common area are encouraged to enliven the space. Low walls or hedges (less than three feet in height) are encouraged to provide clear definition of semi-private and common spaces;
(5) Common space shall be separated from ground floor windows, automobile circulation, service areas and parking lots by utilizing landscaping, low-level fencing, and/or other treatments that enhance safety and privacy (both for common open space and dwelling units);
(6) Space should be oriented to receive sunlight, facing east, west, or (preferably) south, when possible;
(7) Stairways, stair landings and above grade walkways shall not encroach into minimum required common open space areas. A roof covering may be built over a courtyard to provide weather protection provided it does not obstruct natural light inside the courtyard.

Figure 10.24.110(a)(1) Examples of common open space.
(b) Indoor Recreational Areas. When provided, indoor recreational areas shall meet the following conditions:
(1) The space shall be located in a visible area, such as near an entrance, lobby, or high traffic corridors; and
(2) Space shall be designed specifically to serve interior recreational functions and not merely be leftover, un-rentable space used to meet the open space requirement. Such space shall include amenities and design elements that will encourage use by residents.
(c) Shared Rooftop Decks. When provided, shared rooftop decks shall meet the following requirements:
(1) Space shall provide amenities such as seating areas, landscaping, and/or other features that encourage use;
(2) Space shall incorporate features that provide for the safety of residents, such as enclosures, railings, and appropriate lighting levels.
(d) Community Gardens. (See Figure 10.24.110(e)(1).) When provided, community gardens shall meet the following conditions:
(1) All spaces shall be located to receive at least six hours of natural sunlight per day in summer months;
(2) All spaces shall have access to irrigation (which in this context, could be municipal water service where otherwise allowed);
(3) All spaces shall have tillable soil to a depth of one foot, minimum;
(4) Spaces may be provided in shared or private yard areas, at ground level, on balconies, or on rooftop decks;
(5) Where some or all of the community garden is within shared common open space, a management program shall be required setting forth the following provisions:
(A) Access to interested residents meeting minimum space requirements set forth herein; and
(B) Provisions for space management and maintenance; and
(6) Where community garden space is provided within shared common open spaces, the following standards shall apply;
(A) Walkways between planting beds shall be at least two feet wide; and:
(B) Planting beds shall be raised above surface level. For ground level spaces, planting beds shall be raised at least six inches. For rooftop spaces, planting beds shall be raised by at least eighteen inches.

Figure 10.24.110(e)(1) Community garden example.
(Ord. 1995, § 1, 2016.)