10.24.120 Development standards – Parking, lighting and roads.
(a) Parking Plan. A detailed parking plan shall be submitted with a planned development overlay application. The parking plan shall contain the following information: The existing and proposed development, location of off-street parking areas, including garages, parking stall and driving aisle location and dimensions, including the number and angles of stalls and the widths of aisles and bays, loading and maneuvering areas, curb cuts, light fixtures, adjacent streets, landscape islands and peninsulas and other relevant features of the proposed parking facility. The parking plan shall also include the location and square footage for each existing and/or proposed nonresidential structure or use area and the proposed area, including floor area, dedicated to each use. For residential structures, the number of bedrooms of each residential unit shall be specified. A lighting plan detailing light standard height, location of lights, wattage, and light dispersion patterns shall be submitted with the parking plan. The parking plan may be combined with the landscaping plan. The parking plan shall be subject to approval by the city planner, in order for the application to be considered complete.
(b) When Required. Separate plans for off-street parking for residential developments with less than three proposed units or that consist entirely of single-family dwellings with at least two off-street parking spaces per unit and streets wide enough to provide for on-street parking are not required except when the parking space for residential uses are to be located on a lot other than that on which the residential building is located.
(c) Computation of Required Off-Street Parking Spaces.
(1) Spaces Required. Except as modified in subsections below, off-street parking areas shall contain at a minimum the number of parking spaces as stipulated in the following table. Off-street parking ratios expressed as number of spaces per square feet means the usable or net square footage of floor area, exclusive of nonpublic areas. Nonpublic areas include but are not limited to building maintenance areas, storage areas, closets or restrooms. If the formula for determining the number of off-street parking spaces results in a fraction, the number of off-street parking spaces shall be rounded to the nearest whole number with fractions of 0.50 or greater rounding up and fractions below 0.50 rounding down.
|
Category of Land Use |
Minimum Parking Spaces Required |
|
Planned Development |
|
|
Dwelling, single-family/duplex/townhouse |
2.0 per dwelling unit; for structures containing more than 4 bedrooms, one additional space for each bedroom in excess of 4 shall be provided. NOTE: Tandem parking to accommodate 2-car garages are permitted for single-family and duplex dwelling units. |
|
One bedroom unit |
1.5 per unit |
|
Cottage |
1.5 per unit |
|
Studio units |
1.2 per unit |
(d) Street Lighting Plan.
(1) All PDO's shall provide street lights in accordance with the standards for such improvements of the city of Selah and except on private streets they shall be owned and operated by the city. A street lighting plan submitted by the applicant and approved by the public works department shall be as set forth in the current edition of the WSDOT/APWA Standard Specifications and as directed by the public works director except where noted herein. All public street light designs shall be prepared by an engineer licensed by the state of Washington. All PDO's shall include conduit installed so as to provide adequate capacity for future installation of complete street lighting. All street light electrical installations including wiring, conduit, and power connections shall be located underground. Exception to underground installation is permissible in limited locations with approval of the public works director. The general notes below shall be included on any plans dealing with street design.
(e) General Notes (Street Light Construction).
(1) All workmanship, materials and testing shall be in accordance with the current edition of the Standard Specifications for Road, Bridge, and Municipal Construction prepared by the Washington State Department of Transportation (WSDOT), and the American Public Works Association (APWA) General Special Provisions (GSP's) for Division One General Requirements as the standard specifications governing all design and construction of public works improvements by the city and by private developers.
(2) Developer or developer's engineer shall submit proposed lighting layout and types on plans. The public works department shall approve lighting plans prior to final plat recording or building permit issuance.
(f) Local Access Street Design.
(1) Purpose. The purpose of planned development street design standards is to provide safe and attractive local access streets that provide access to planned development property.
(2) Implementation. The street design standards in this chapter are minimum requirements and shall not be reduced by the PDP or the reviewing official. Streets may be public or private. Either public or private streets may be designed to the standards in this chapter or to the standards in Chapter 10.50 or otherwise adopted by the city. For the purposes of this chapter, said standards are referred to as adopted design and development standards. Alternative standards provided for in this chapter are referred to as planned development design and development standards.
(3) Public Streets. Shall be designed and meet the requirements of the City of Selah Design, Construction Standards and Specifications for Public Improvements as adopted in Section 13.01.010, provided meandering asphalt walking paths may be substituted in lieu of sidewalks, and decorative alternative lighting standards are permissible and shall meet the following minimum requirements:
(A) Shall be constructed to adopted design and development standards except as modified by these planned development design and development standards.
(B) Construction to adopted design and development standards is preferred. The PDP shall identify and describe with both text and drawings the planned development design and development standards of this section that are going to be applied and the individual streets within the development that will be constructed to them. Failure to do so shall be considered to mean that full compliance with adopted design and development standards for public streets will be required.
(C) Shall meet the fire apparatus road standards of the International Fire Code. Where said standards conflict with any other street standards allowed by this chapter, the more restrictive standards shall be required.
(4) Private Streets.
(A) Shall be designed to standards identified and described in detail, using text and drawings in the PDP, subject to approval by the reviewing official and that meet or exceed the minimum requirements of this section.
(B) Shall meet the fire apparatus road standards of the International Fire Code. Where said standards conflict with the standards allowed by this Chapter, the more restrictive standards shall be required.
(C) A road maintenance association or equivalent shall be formed and shall be fully responsible for maintenance of private streets, including but not limited to snow removal. The association and the road maintenance agreement or equivalent instrument shall be included and described in the PDP and subject to approval by the reviewing official.
(5) Street section connections to existing curbs/sidewalks shall be as follows:
(A) When curbs/sidewalks exist on one abutting end of a proposed planned development project, the new planned development shall transition from its existing location to the new street section as provided by current code requirements; and
(B) When existing curbs/sidewalks exist on both abutting ends of a proposed project (infill), or along the frontage of the proposed project, the reviewing official may allow for the continuation of the existing roadway section across the proposed planned development. The reviewing official shall require the applicant to dedicate any right-of-way necessary to construct improvements and/or execute a deferral agreement to participate in a future project to construct said improvement(s).
(6) Designs for Private Local Access Street. There are two optional designs for local access streets, including twenty- to twenty-six-foot, and over twenty-six- and less than thirty-two-foot-wide streets, to allow flexibility for planned development design while accommodating functional access needs and community design goals. Travel lanes are shared auto and bicycle lanes. Sidewalks are required, at the minimum, on one side of the street.
(A) Continuity. Designs shall be consistent on individual blocks. An exception is for a hybrid design. An example would be a twenty-foot street that integrates parking pockets on one side of the street.
(B) Curbing and gutters and appropriate drainage improvements are required for all street designs.
(C) Limitation for Private Twenty-Foot Streets. Private twenty-foot streets are not preferred and are intended to be used only in special cases where there is available guest parking on nearby streets or additional off-street parking is provided within walking distance of homes. Twenty-foot streets shall serve no more than eight dwelling units and shall be dead-end unless approved by the reviewing official because it is clearly shown by the PDP that it would not typically be used by through traffic.
(D) All dwelling units shall be within three hundred feet (measured along sidewalks or other internal pathways) of available on-street or off-street guest parking equal to one space per dwelling unit, minimum.
(E) No parking shall be allowed on twenty-foot-wide streets. Exception is allowed parallel parking bulb-outs (see Figure 10.24.120(b)(1)). The bulb-outs shall take up no more than fifty percent of the planting strip length (labeled 'setback' on Figure 10.24.120(b)(2)).
(F) While two sidewalks are preferred for all street designs, they are not mandatory. One sidewalk for each type of street is allowed.
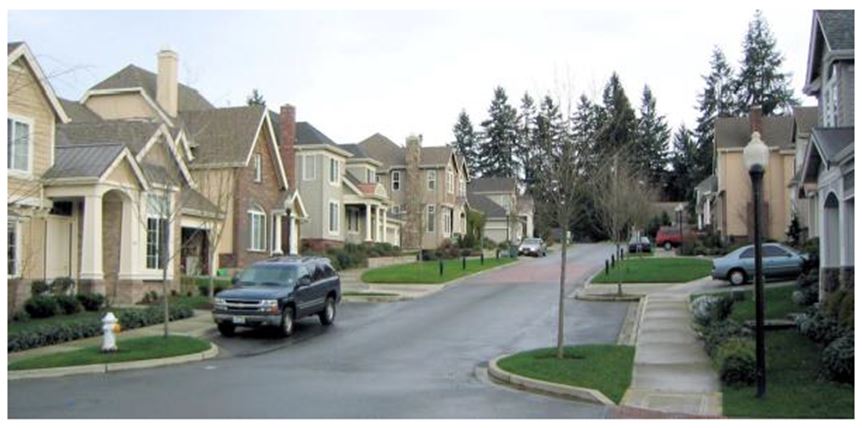
Figure 10.24.120(b)(1) Example of a local access street with integrated parallel parking bulb-outs.
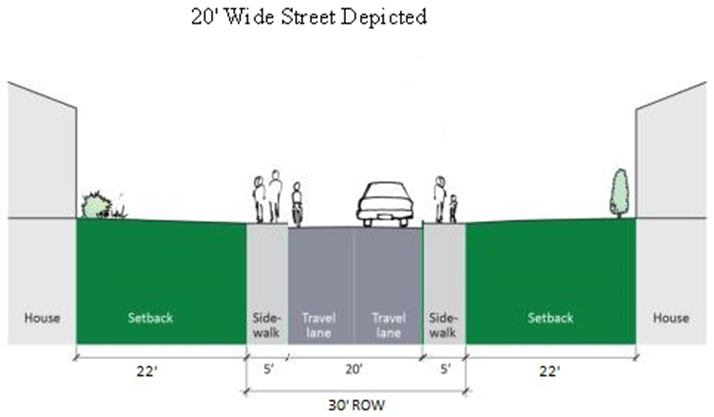
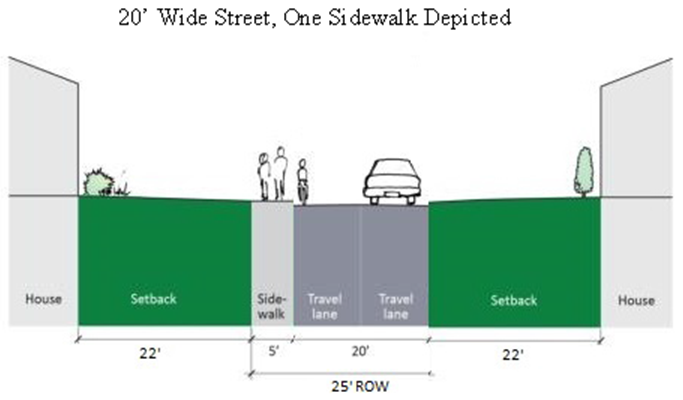
Figure 10.24.120(b)(2) Cross-sections for local access street design options (with standard dimensions).
20-Foot to 26-Foot Wide Streets
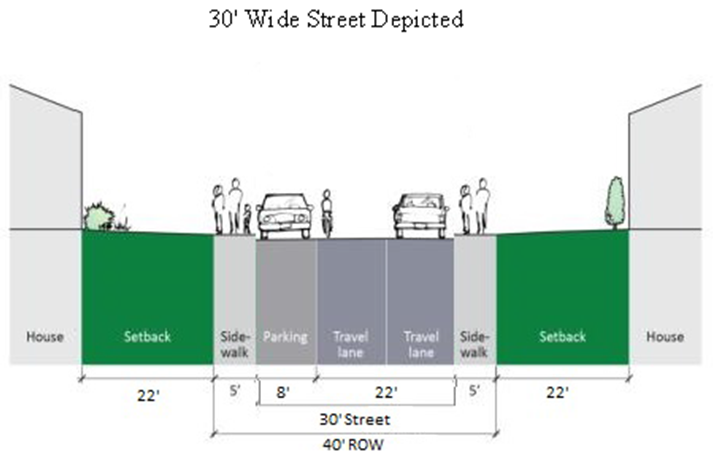
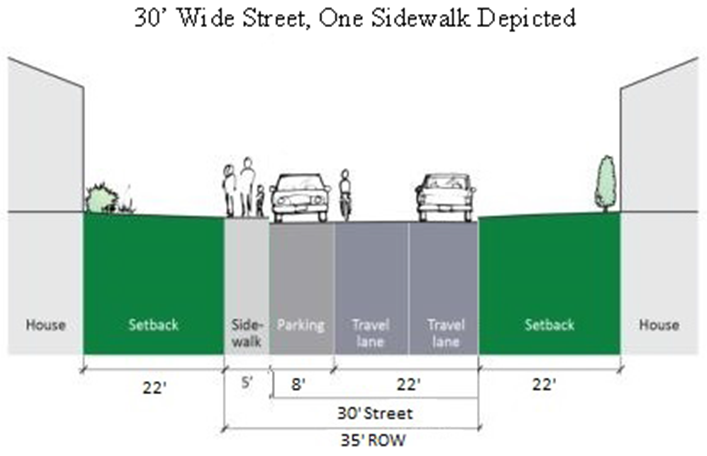
Figure 10.24.120(b)(2) (Continued) Cross-sections for local access street design options (with standard dimensions).
Streets Over 26 Feet and Less Than 32 Feet Wide
(Ord. 2082, §§ 1, 2, 2019; Ord. 1995, § 1, 2016.)