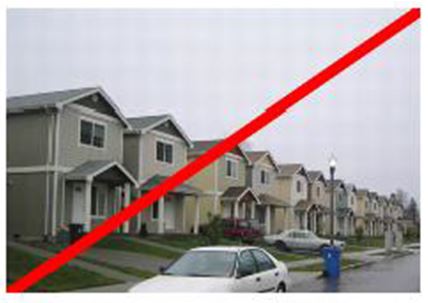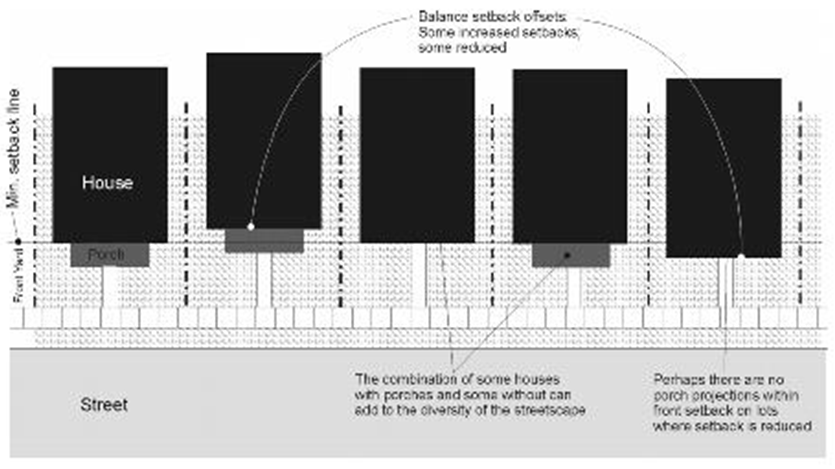10.24.100 Development standards – Design.
The following design standards shall apply to all planned development overlays:
(a) Building Height and Setbacks. PDPs shall provide adequate setbacks and building heights to avoid negative impacts on adjacent structures on neighboring properties. No building shall exceed a height of thirty-five feet. The following setbacks are required minimums and shall not be reduced:
(A) Side setback of twelve feet and rear setback of twenty feet for structures twenty-six feet or higher from exterior property lines of the planned development overlay.
(B) Setbacks for structures less than twenty-six feet in height from exterior property lines of the planned development overlay shall be the side and rear setbacks of the underlying zoning district.
(C) Twenty-two-foot setback from the edge of the sidewalk or back of curb (where there is no sidewalk) facing the building to garage or covered parking.
(D) Twelve-foot setback from the edge of the sidewalk or back of curb (where there is no sidewalk) facing the building to the rest of the dwelling or other primary building (except for the garage or covered parking).
For the purpose of these setback standards, the determination of which is the side and rear setbacks shall be based on the building from which the setback is being measured and its orientation to the street, not on the configuration or orientation of the property that comprises the PDO. The reviewing official shall make this determination in those situations in which it is not clear.
(b) Pedestrian – Oriented Design. There shall be a distinct separation of vehicular and pedestrian traffic within a PDO meaning that at minimum, all streets shall be improved with sidewalks that meet minimum city standards for public streets. The design must be in compliance with the city's public parks plan and comprehensive plan. This may require an improved pedestrian trail system that links the PDO's primary uses together and an improved pedestrian/bicycle trail system which links at least a portion of the PDO's trail system to the pedestrian facilities adjacent to the PDO.
(c) Compatible and Efficient Layout. Streets, lot lines, low-impact development techniques and facilities, landscaping areas, open space, building footprints and/or other features shall be arranged for maximum traffic flow efficiency and minimal impact to natural features, existing traffic patterns and uses in the vicinity. Vehicular entrances and exits to the PDO shall be minimized by providing for common ingress, egress and circulation areas.
(d) Compatibility with Adjacent Uses. The exterior of the PDO shall be highly compatible with adjacent uses. Measures to assure compatibility shall be described in the PDP and may include, but are not limited to, restricted uses along the exterior of the development, building footprint location, open spaces, buffers, landscaping, architectural style and pedestrian/vehicular circulation linkages. Building height may not be used as criteria for judging compatibility with adjacent uses. Planned development densities shall not be used as criteria to judge compatibility with adjacent uses when adjacent properties are zoned differently.
(e) Variety of Housing Types, Styles. Housing types within a PDO with three structures or more shall be varied to have a range of architectural variety. Although an overall architectural theme may be appropriate, there shall be a range of housing styles within a theme to avoid the monotony of identical structures.
(f) Design Diversity. PDO's shall incorporate measures that promote design diversity. This shall be accomplished by (see Figures 10.24.100(e)(1) and 10.24.100(e)(2);
(1) Providing a mixture of lot sizes and/or front setbacks (which could be specified on the plat); and/or
(2) Providing a diversity of floor plans and facade treatments that avoid monotonous streetscapes. This could be accomplished with conditions on the plat and/or special covenants required for lots.

Figure 10.24.100(e)(1) and 10.24.100(e)(2) The above homes feature a good diversity of facade designs, colors and rooflines.


Figure 10.24.100(e)(3) and 10.24.100(e)(4) Avoid monotonous rows of duplicative homes (top example). Another solution is to prescribe variable setbacks such as in the bottom example.
(Ord. 1995, § 1, 2016.)